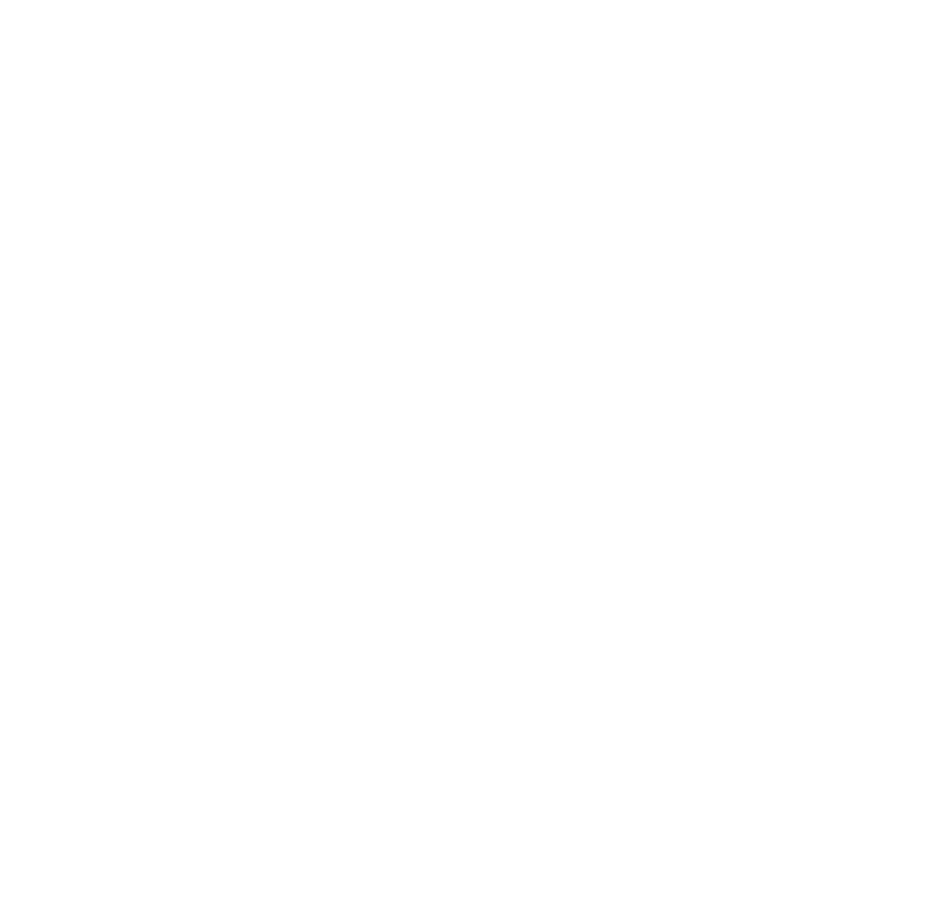
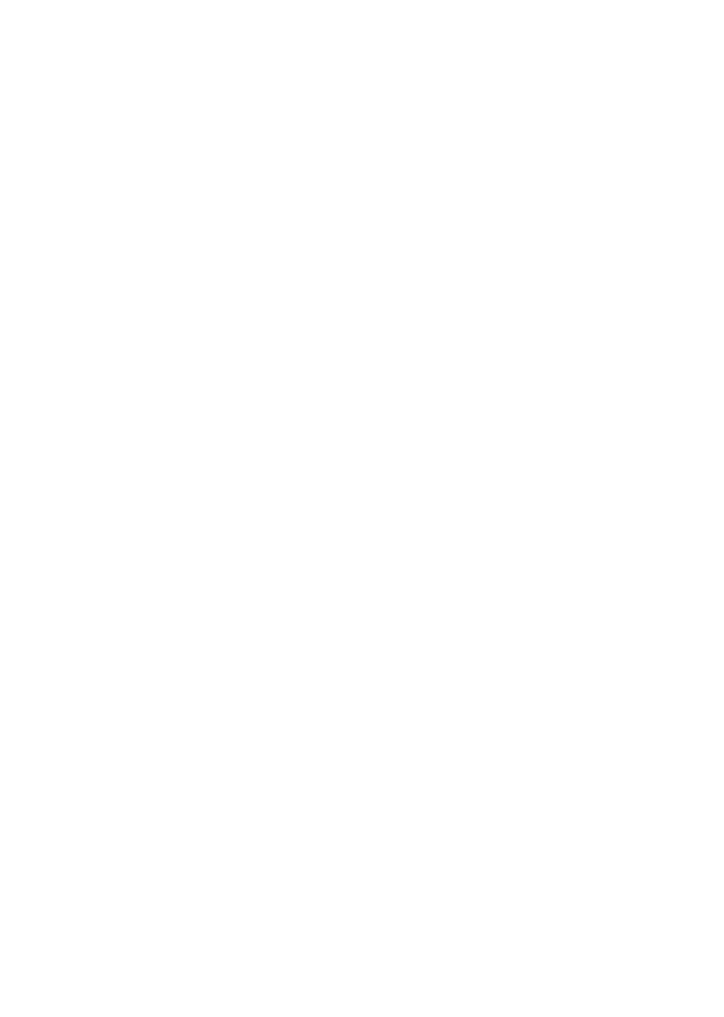
Split 3 is a common name for a cluster of Split’s modernist neighbourhoods (the third city district) built during the 1970s for the growing population of the industrial center at the time. It included Smrdečac, Trstenik, Križine, Mertojak, Visoka, Žnjan and Dragovode. Designed according to the revolutionary urban planning idea of a team of Slovenian urban planners consisting of Vladimir Braco Mušič, Marjan Bežan and Nives Starc, Split 3 became a classic of Croatian and Yugoslav modernist urbanism. In the next decade, Split planned to build 16,000 flats for around 50,000 inhabitants, which made the city at the peak of industrial development grow by a third at the time: hence the name Split 3. Split’s urban planners were aware of the urban planning problems of the new neighborhoods at the time and wanted to avoid them. As an urban planner, Mušič dealt with the issue of how to build neighborhoods that will satisfy the hunger for housing with enough space and flats, while at the same time preserving the identity of the neighborhood and avoiding alienation. Split 3 – contrary to popular opinion – is not just a single neighborhood, but a series of neighborhoods designed by different architects.



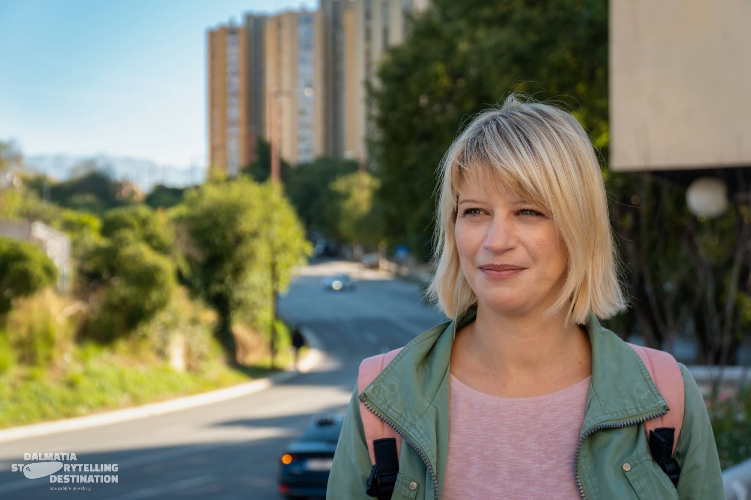
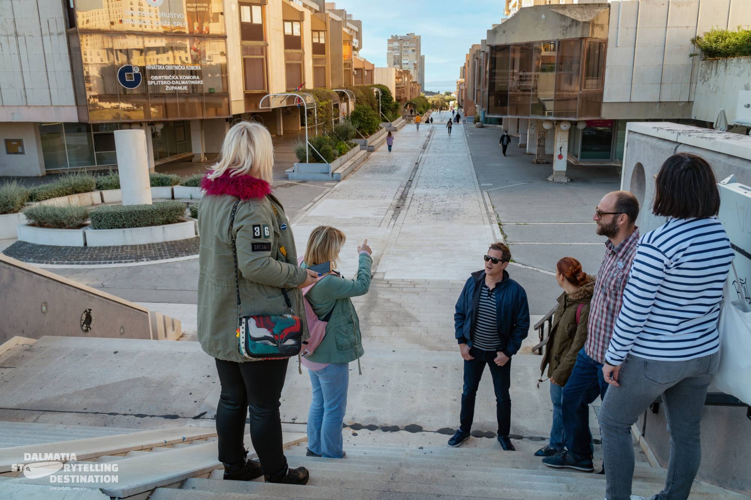
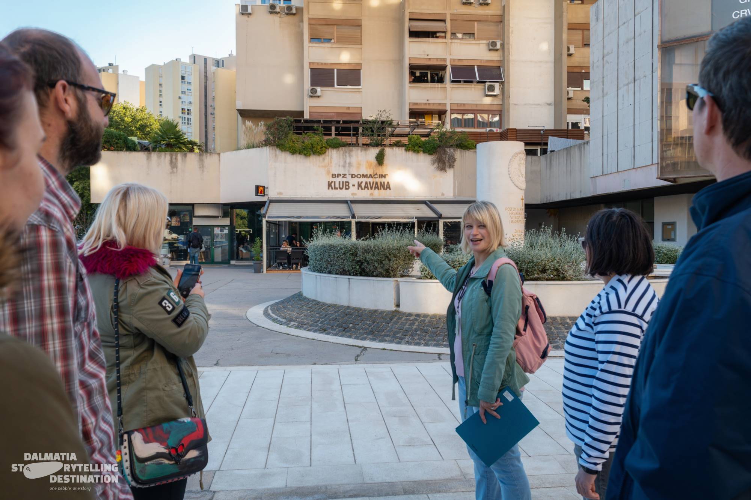
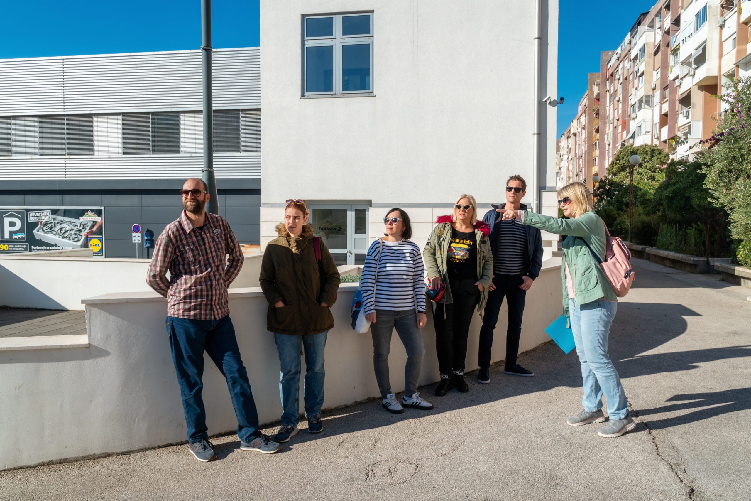
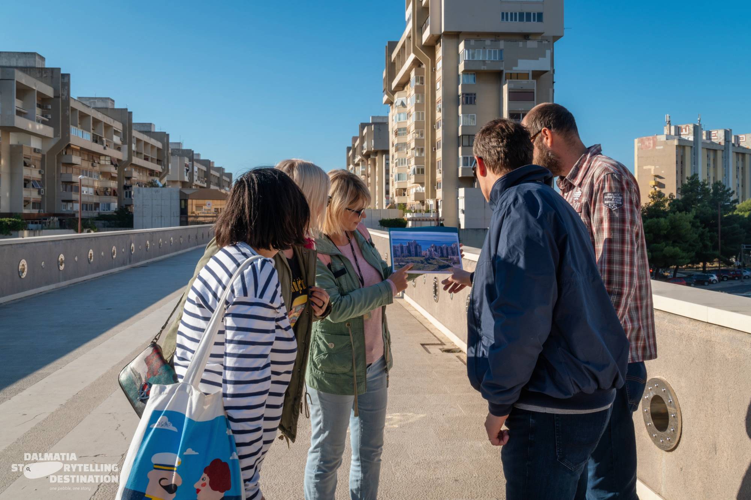
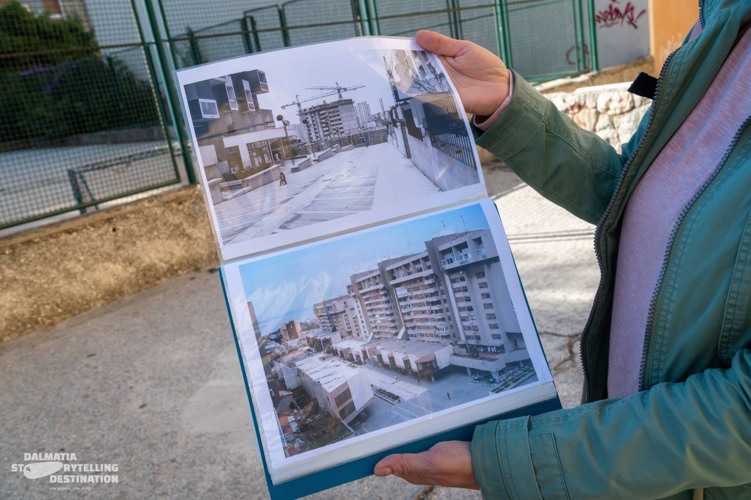
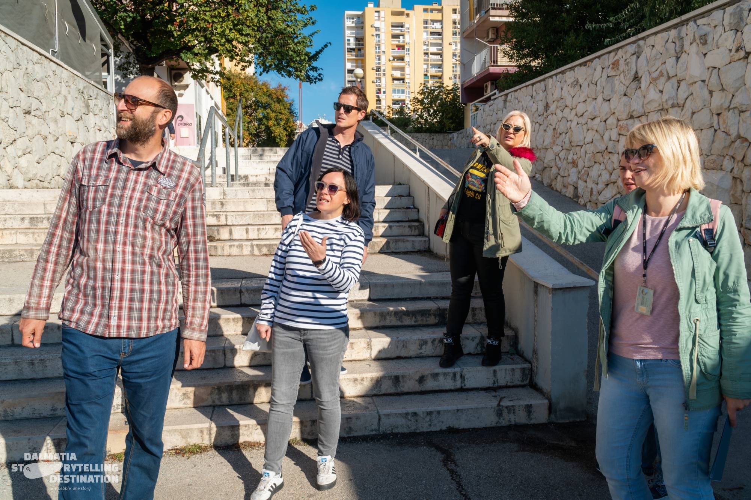
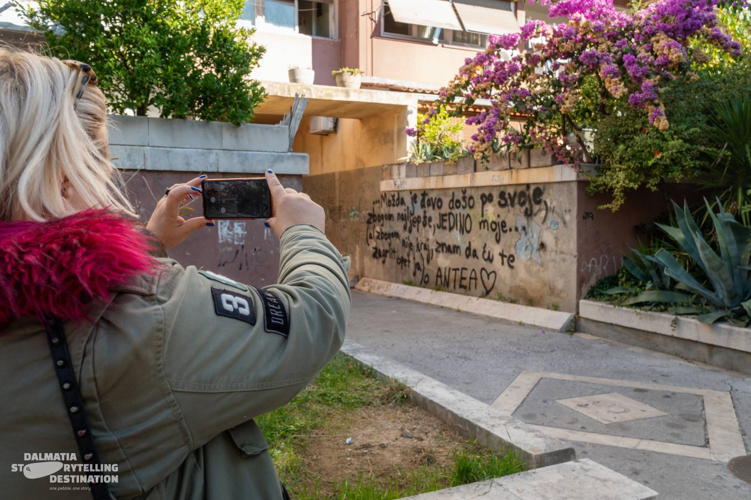
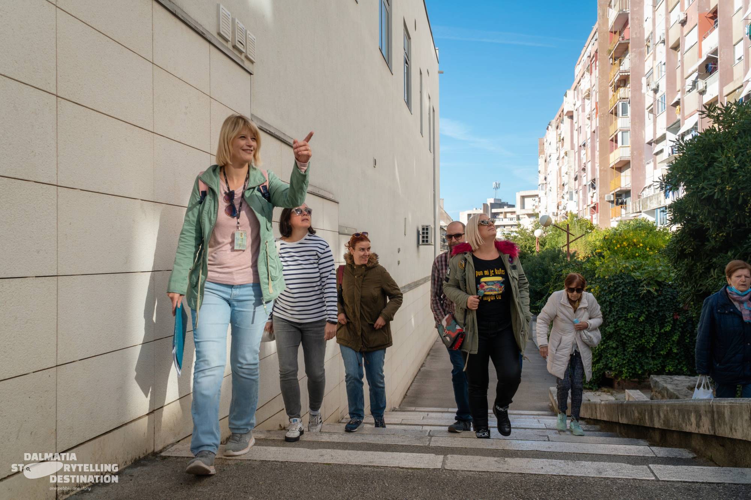
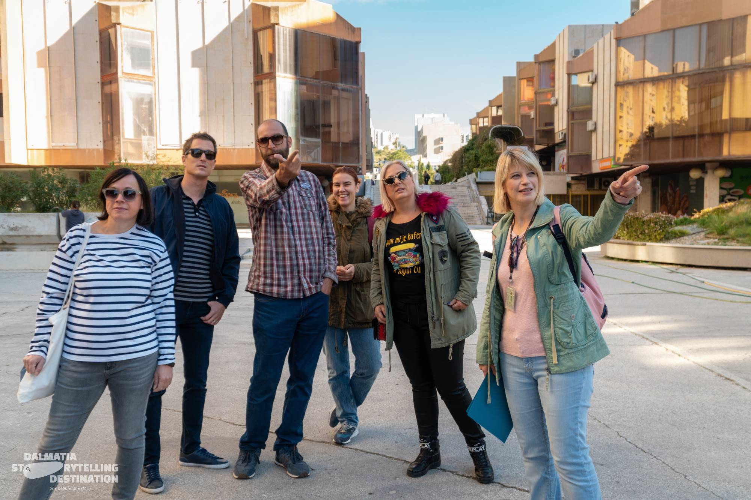








You’ve experienced this? Share your review.